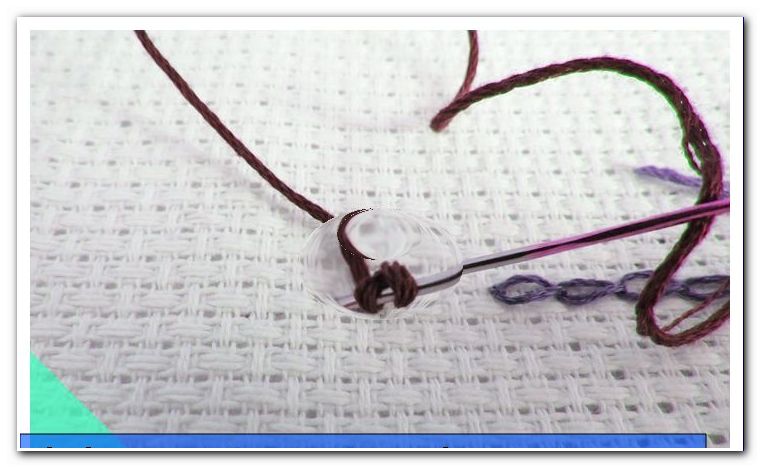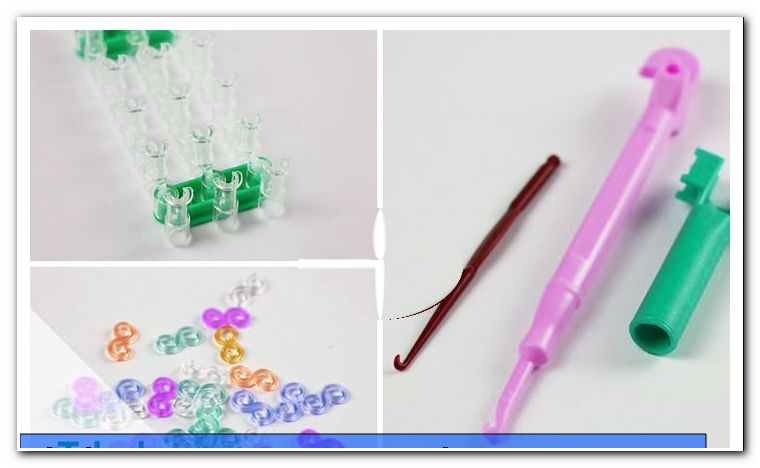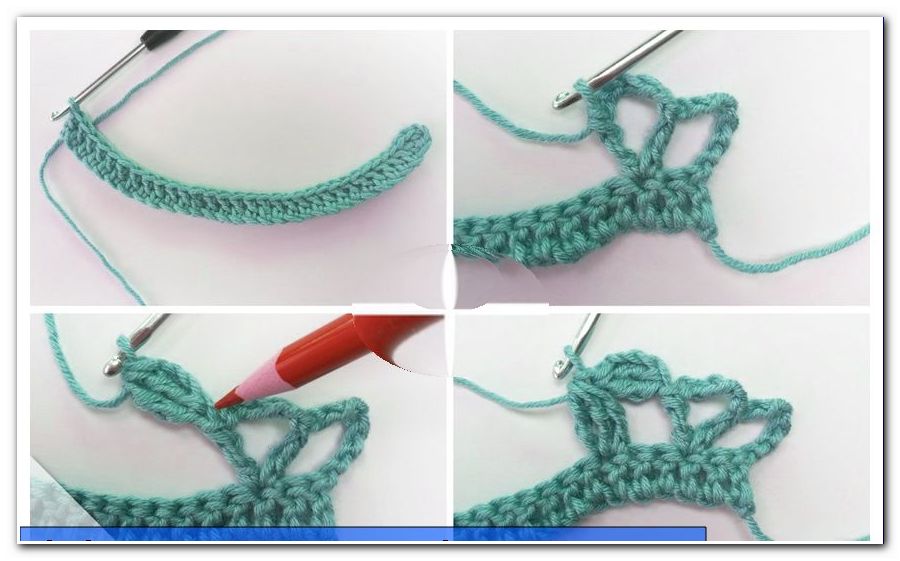Underfloor heating - DIY instructions for laying

- material
- Preparation and planning
- Cost of a floor heating
- Instructions - Lay underfloor heating
- 1. Preliminary work
- 2. Attach edge insulation strip
- 3. Make installation plan
- 4. Lay the insulation
- 5. Design system elements
- 6. Lay heating coils / heating pipes
- 7. Install the heating distributor
- 8. Roll out the release liner
- 9. Perform floor construction
- Tips for quick readers
The pleasant uniform radiant heat of underfloor heating must not be missing in many households today. However, the cost of installation shy away from many homeowners. But home improvement in this form of heating after all, the possibility to do the entire preparatory work cost-saving. How the underfloor heating is laid, we show you here.
Underfloor heating can be ideally combined with modern heating systems, as the lower flow temperatures can be better combined with heat pumps, solar collectors or condensing boilers than conventional radiators. In the meantime, it is no longer even necessary to lay the heating coils of the floor heating in the screed. There are several simple methods of laying, but almost all of them are relatively easy to do by a home improvement. Which methods you prefer depends on the current construction progress of the building. In a new building, of course, the laying in screed is more economical. In an older finished house, the subsequent laying of a floor heating on the old floor is usually preferable. How it works, we show here.
material
You need this:
- broom
- spatula
- Wasserpumpenzange
- straightedge
- sheathing boards
- Impact wood (flat board from 20 mm thick and 60 cm long)
- rubber hammer
- spirit level
- caulking gun
- Foxtail / Japan saw
- cutter
- Floor elements straight-ahead installation
- Floor elements for the deflection of the pipes
- Edge removal / system plates without grooves
- System pipe / plastic pipe from distributor to distributor
- silicone
- Separating and sliding position
- PE film
- masking tape
- Edge insulation strips
- layout plan
Preparation and planning
For the connection to the heating system you need in any case a heating engineer. You should only do this yourself if you have the appropriate training. If you already have an installer in mind to build the heater, you should show it to your plans. He can tell you if the planned floor heating can produce the required room temperature. He will also know if the heating system you have planned will even match the underfloor heating or even be oversized. Both areas should therefore be planned together as far as possible. He must finally make the tightness test and the final connection. Normally he then makes the first settings and the regulation of the flow temperature.
Tip: You have to work with the heating engineer again and again and should coordinate with him in many steps. Good communication is important. So do not hire the cheapest mechanic, whom you may absolutely dislike or do not trust. Errors caused by poor tuning can become very expensive later, especially with underfloor heating.
Cost of a floor heating
The prices are different due to the different types of installation, because in systems that can be laid on an old floor, the height often determines the price. The lower this construction height must be, the more expensive is the underfloor heating then often. More information about the cost aspects of underfloor heating can be found here: Costs - Underfloor heating
- Wet laying in the screed - from about 40 euros per square meter
- retrofitting with low installation height - from about 80 euros per square meter
- electric underfloor heating - lowest installation height / high operating costs - from 35 euros per square meter

Tip: You should not purchase the above components of your underfloor heating individually. If possible, purchase a complete installation package with the important components. In theory, although the individually purchased elements should fit together, but that's just a theory. A complete heating package is perfectly matched so that you can circle around many problems immediately.

Instructions - Lay underfloor heating
The basic steps in laying a floor heating are usually the same. Here we show you the installation of a system with grooves installed on an existing floor. The wet installation in the screed is in principle, however, hardly different. The other fastening systems for the heating pipes are only deviating at first glance. In studded plates, for example, the tube is pressed in just as well as in the groove elements used here. Therefore, the individual steps can be easily adapted to a different type of floor heating. Only the electric underfloor heating, which does not require any liquid-filled heating coils, is even easier in the installation.

1. Preliminary work
Before you begin laying the heating coils, the walls should be plastered. The surface must be level and clean and the moisture barriers should be designed. In addition, the soil should of course be viable and dry. Since you can hardly see at first glance whether the floor is completely even, you should check the area with a straightedge and a spirit level. Immediately before laying, you should reroute thoroughly later, as small pebbles land on the ground again and again on a construction site, which can later cause damage to the plastic pipes.
Tip: Check again whether the complete installation height of the underfloor heating, including any required insulation, can be carried out anywhere with no problem. If doors should be shortened, it makes sense to do this before.
2. Attach edge insulation strip
Around the walls an edge insulation strip is attached. This can be glued to the wall with silicone from the pistol cartridge. You should also use silicone as a seal at the seams where the edge insulation strip must be put together. Meanwhile, there are also self-adhesive edge insulation strips. The seams should still be sealed.

3. Make installation plan
Some suppliers offer you a detailed installation plan. Then you have to deliver a drawing of the rooms and the manufacturer plans the best and cheapest way of laying for you. If this plan is not included, you can draw a plan for the installation with the measures yourself. The installation plan does not have to be drawn to the millimeter, it should only represent a rough guide for the meaningful installation of the heating hoses.
4. Lay the insulation
Depending on the heating system, a thermal barrier coating may be laid first. If this is not your system, just go to point five. When laying an insulation, make sure that it is applied evenly and evenly. The insulation should not overlap or possibly wrinkles, because the underfloor heating then can not be laid.
5. Design system elements
Lay the floor elements of the heating according to your plan. Depending on the system, these may have predetermined breaking points where the plates can simply be broken to the correct size. In other systems or inappropriate corners and angles, the elements can also be sawn quite easily with a foxtail. If possible, start under the windows on the outside wall of the room. The space must be used as optimally as possible. If you work without a laying plan, you should make sure that the plates are laid out in such a way that the pipes can be routed properly.
Tip: Even better than a normal foxtail, the Japanese saws are suitable in this work. There is usually a fine and a coarse saw blade for the saw. Depending on the material that you need to saw for the floor elements, the finer saw can often provide the more beautiful result.

Most systems offer special edge plates that are made without grooves, as most of the walls do not require heating coils. A special groove cutter may also be offered to cut out the supply to the heating system from these system plates.
Tip: Underfloor heating with a wood fiber system can also be installed on a floor with a low load capacity. The pipes of the heating system are laid in thick wood fiber insulation panels. Since later no liquid screed or another wet upper layer must be applied, can be continued immediately on the same day. The flooring can be laid immediately, which may also save a lot of time.
6. Lay heating coils / heating pipes
Coarsely transfer the drawing of the installation plan to the floor elements to keep track of the laying of the bulky pipes. If you do not have a matching pin that is clearly visible on the floor elements, these markings can also be made with Malerkrepp. You can easily withdraw this afterwards. Especially if you lay floor heating in a complete house, you will not find your way around at some point. Often you must also lay pipes for several heating circuits, then it is important that you do not deviate from the optimal pipe routing.

Tip: If possible, have a helper laying the pipes so someone can roll the pipe and push the pipes in. Otherwise, the tube hangs easily and eventually kinks. Otherwise, you'll have to go back and forth constantly to prevent it. If you have, a pipe spindle also helps with unrolling. This prevents loops and kinks in the pipe and the pipe can not be twisted, which could later lead to breaks.
Begin laying at the manifold and push the plastic tube into the grooves of the edge plates that you may have made yourself. To push in the tube you need a so-called impact wood and a rubber mallet. This sounds brutal, but should actually be done with a slight pressure. Most of the time, the pipe slips into the guide by itself when you push the wood on the pipe. In other systems, there are no grooves or nubs in which the tube is pressed. Here the pipe is fastened with a tacker system directly on the lower plate.
Tip: If you notice during installation that the bows are too narrow, you should rethink your installation plan. However, if this has been agreed with the company, you can usually rely on it.
7. Install the heating distributor
Before you cover the heating coils, they should be screwed. The heating distributor is the next element to be installed. The selected expert will now check the system for leaks and regulate.
Tip: To prevent anyone from accidentally stepping on the pipes during this phase, you should lay some formwork panels on the necessary paths. The pipes will be damaged and leaking if you step on them with sturdy shoes.
8. Roll out the release liner
If the leak test is passed, the heating coils can be covered with a separating or sliding layer. This is included in rolls in most systems. For some release liners the top side is marked, otherwise the coated side must face upwards. Let the sheets overlap for about ten centimeters and fix the sheets with tape.
Tip: The separating layer should, as the name implies, separate the heating coils from the rest of the floor. At the edge of the separation layer must therefore be pulled up a little bit on the wall. It is usually not enough just to lay the film strips of the edge insulation strips, because then runs or slips easily something under the tracks.
If expansion joints or expansion joints are incorporated into the screed, these should also be applied to this release layer. If you want to apply screed, you may also want to lay an extra layer of PE foil to make a really tight tub. Whether this is necessary, but may vary from manufacturer to manufacturer.
9. Perform floor construction
In many cases, liquid screed is now applied to the heating system. Many screed layers do not agree with it, if the do-it-yourselfer himself wants to lay the PE film. So, clarify in advance whether the screed layer prefers to lay this film yourself - after all, it is liable for any damage that may occur.

Tip: For certain systems that have a particularly low installation height, laminate or cork flooring may be laid directly on the heating system. For tiles or natural stones, a so-called decoupling mat usually has to be installed in these systems before you can glue tiles to it.
Of course, you have already selected the heating system exactly according to the desired construction height, so you also know the different floor structures that can be applied to the heating coils. Whether dry screed, liquid screed or a special potting compound, the finish should not only match the desired floor covering, but also the installed underfloor heating.
Tips for quick readers
- Select system and height
- Floor heating and heating form with mechanic vote
- Check the floor for flatness and turn it off
- Make installation plan for the rooms / leave
- Glue edge insulation strips along all walls
- possibly apply insulation layer
- Saw / break and lay out floor elements
- Note laying plan during installation
- Lay heating coils starting at the distributor
- Helper ensures trouble-free unwinding of the heating coils
- Press in heating tubes with pickguard
- Leak test and heating distributor to install by a skilled tradesman
- Lay out the separating layer / sliding layer overlapping - note the edge
- eventually apply PE foil additionally
- Apply wet screed / dry screed or floor covering




